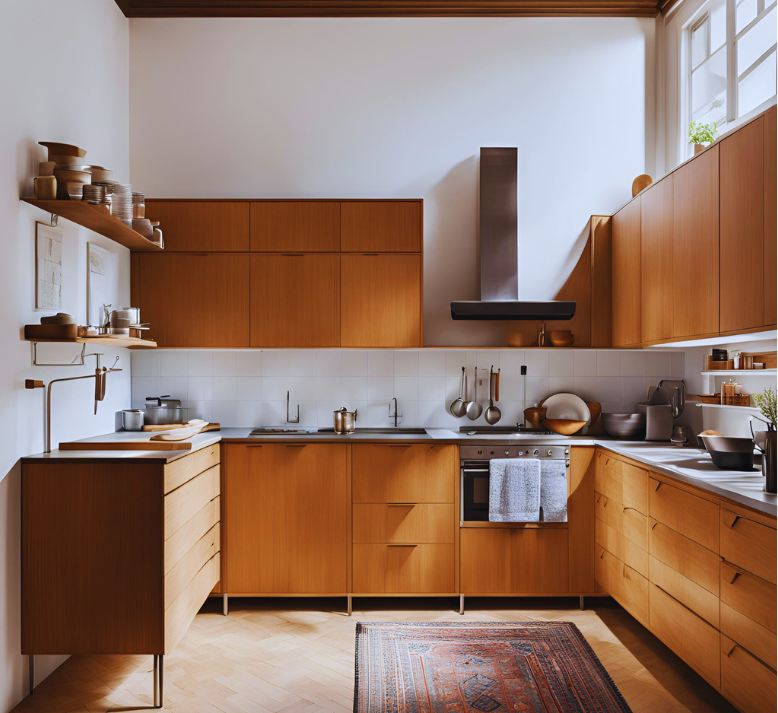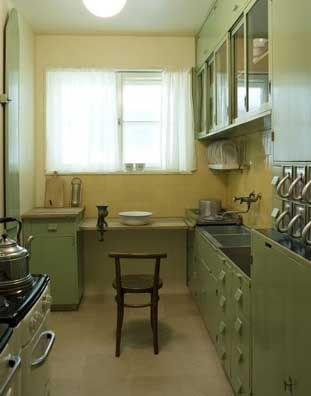In the history of architecture and design, some concepts are so ahead of their time that they take time to get noticed and revolutionize the future. Among those innovations, The Frankfurt Kitchen, also known as The Modern Kitchen, has its own reputation. It was a transformative design concept that changed domestic architecture and traditional kitchen layout drastically.
The First Austrian Female Architect, Margarete Schütte-Lihotzky, The Inventor of The Frankfurt Kitchen

Margarete Schütte-Lihotzky, born in 1897 in Vienna, raised in a progressive, middle-class family. Though they initially opposed her endeavor of practicing architecture. In 1916, she became the first woman to enroll in the Kunstgewerbeschule. Now the University of Applied Arts Vienna, defying gender barriers at a time when female architects were practically non-existent. She is one of those visionary designers whose work has had an enduring influence on mundane activities of everyday life, which makes her a pioneer of progressive and creative design solutions.
Revolutionizing the Traditional Kitchen and Embracing the Modern Upgrade
The Frankfurt Kitchen stands out in Margarete’s design portfolio. The concept of the Frankfurt kitchen, also known as the Modern Kitchen, is revolutionary. It changed the way kitchens were envisioned and transformed in the future.
This concept drafted in 1926 as an iconic and innovative design idea. Margarete, being a trailblazer in both architecture and social activism. She used her knowledge and creativity to promote and uplift the conditions for the working class. This became the driving force and inspiration for this project. While partnering with her mentor, Oskar Strnad. She began working on affordable housing projects, where she encountered the shabby living conditions faced by many urban dwellers.
Schütte-Lihotzky famously said, a sentiment that would guide much of her career.
You can kill a person with an apartment just as well as with an axe,
Schütte-Lihotzky
The Birth of the Frankfurt Kitchen

The Frankfurt Kitchen was a responsive design that took shape in accordance with the needs of that time. During World War I in Europe, industrialization was rapidly impacting daily lifestyle. There was a need for an ergonomically functional, less consuming, and easy-to-operate kitchen. As women in particular were often stranded and tangled in domestic chores, especially in the kitchen, which is the heart of a home.
The principles of the Bauhaus movement engraved in Margarete’s mind also influenced her design, which clearly states, “Form Follows Function”.
The Frankfurt kitchen was not just aesthetically pleasing, but it had a practical flair to it. The concept was to devise a design that equipped the kitchen with comfortable workflow innovations, such as built-in cabinetry, a fold-down ironing board, an adjustable ceiling light, and a removable garbage drawer. It also provided efficient workspaces and thoughtful considerations for how tasks should have performed, whether it be chopping, cooking, or cleaning.
The Frankfurt Kitchen design improving the workflow
The design encouraged efficient circulation and reduced unnecessary movement by placing the kitchen into distinct zones, such as a cooking zone, storage zone, and cleaning zone. It also incorporated modern appliances, such as gas stoves and running water, into the interior. The design revolved around three main keywords: efficiency, hygiene, and workflow. Materials for specific functions, such as oak flour containers (to repel mealworms) and beech cutting surfaces considered to boost the productivity and durability of the finishes.
It was the epitome of a one-of-a-kind modern kitchen, which fused the idea of architecture and bringing comfort to everyday domestic activity. It anticipated many of the features we now take for granted in contemporary kitchens. This includes but not limited to modular cabinetry, adjustable shelving, and streamlined work surfaces. More than just a space-saving layout, it represented a new way of thinking about the home as an efficient, well-organized environment that could reduce the burden of household chores.
Rediscovering Schütte-Lihotzky Today
In 2022, Schütte-Lihotzky’s Vienna apartment was opened for public tours following a restoration, allowing visitors to explore the space where the visionary designer lived and worked. Her work can also be seen in various buildings throughout Vienna, many of which reflect her commitment to functional, affordable housing.
The Frankfurt Kitchen remains a precedent for other designers and architects as a case study. Its replica is now on display at the Mak (Museum of Applied Arts) in Vienna. It is an embodiment of reimagining intimate domestic spaces and the ability to merge design with everyday life activity and social conscious design.
Margarete’s Frankfurt Kitchen revolutionized domestic design. But her work as a social reformer and empathetic architect cannot go unnoticed and deserves recognition. She used her talents profoundly, motivated and elevated by her understanding of the hurdles faced by common men and women in society. Her work remains a groundbreaking example of how perceptiveness and compassion can be catalysts for optimal, efficient design. Margarete’s legacy continues to inspire architects and activists today.
What Stayed and What Transformed?
The Modern Kitchen revolutionized the domestic kitchen layout and its efficiency and maximized its functionality. The practical design introduced many key features that have been kept and evolved in the modern kitchens that are designed today as per the standards. The concept of the modern kitchen was to emphasize optimizing the workflow, making it seamless by introducing a compact and ergonomic space, as well as a triangle workstation principle (between stove, sink, and refrigerator). The purpose was to minimize the distance and effort required for daily kitchen basic tasks, and that very principle is highlighted and applied very commonly in the latest kitchen designs.
One of the prominent features of the Frankfurt kitchen was the use of built-in cabinetry, which resulted in more storage space and proper organization of all the tools and utensils. The standardized units allowed a sleek and tidy appearance, with customized storage for specific kitchen items such as pans, pots, and pantry goods. Modern kitchens have kept that concept, but over time the built-in cabinets have transformed so much in terms of materials, finishes, joinery, and customization options, to make accessibility so much easier and smoother. Innovations like soft-close drawers, pull-out shelves, and hidden compartments are the cherry on top in the aesthetics of the smart kitchen.
The integration of kitchen appliances into the cabinetry is also very design-savvy and innovative as it allows for more counter space, hence a more flexible workflow and uncluttered look. When the original design included basic appliances such as the stove and sink, contemporary kitchens have expanded on this basic layout with a variety of integrated features and gadgets, including dishwashers, microwaves, and other appliances.
The advancement of social norms, technology, and efficient design studies has changed how kitchens are perceived and utilized in the new age. The shift towards open-plan layouts, centralizing the kitchen in the heart of the home as a hierarchical space, and bringing personalized options ensures that the core ideas mapped out by Margaret in her Frankfurt kitchen design laid out the foundation and steppingstones for the changing needs and aspirations of modern households.
Here’s what do we know about Frankfurt Kitchens and this blogpost.
- Margarete Schütte-Lihotzky, an Austrian architect first conceptualized this idea.
- The key focus was on reducing unnecessary movement while cooking and improve the workflow of kitchen usage.
- As part of broader efforts these designs improve women’s lives by streamlining household chores


